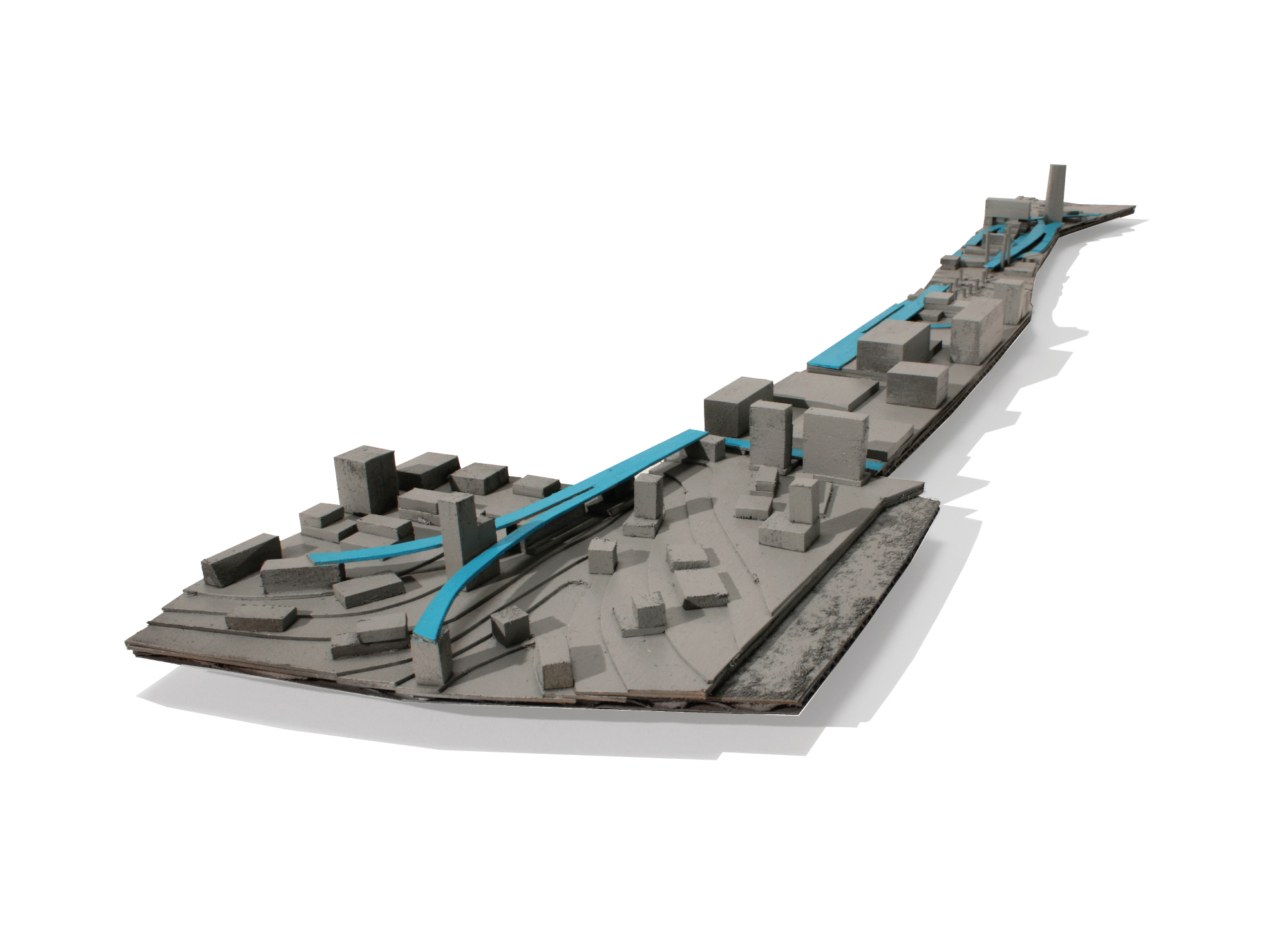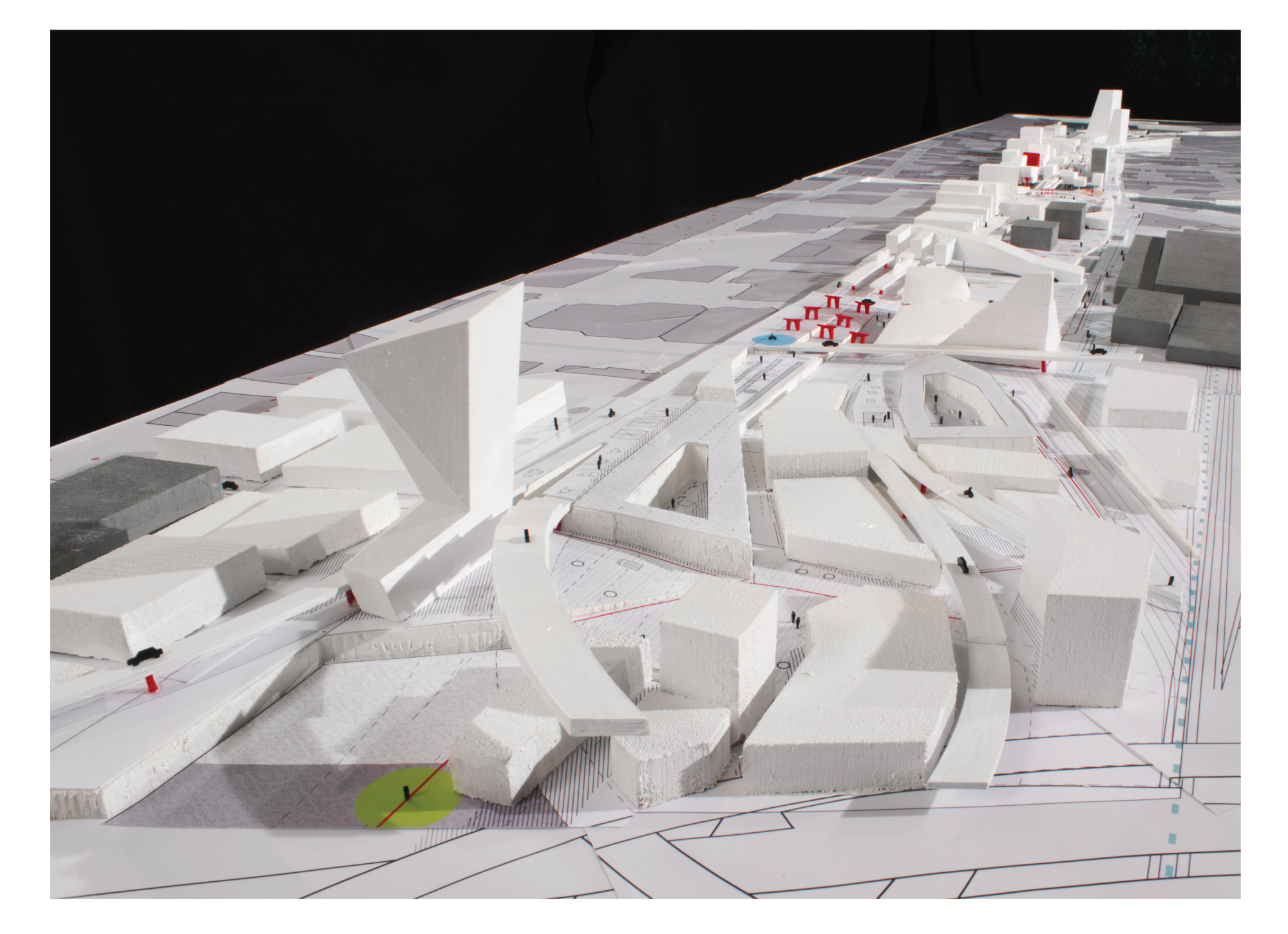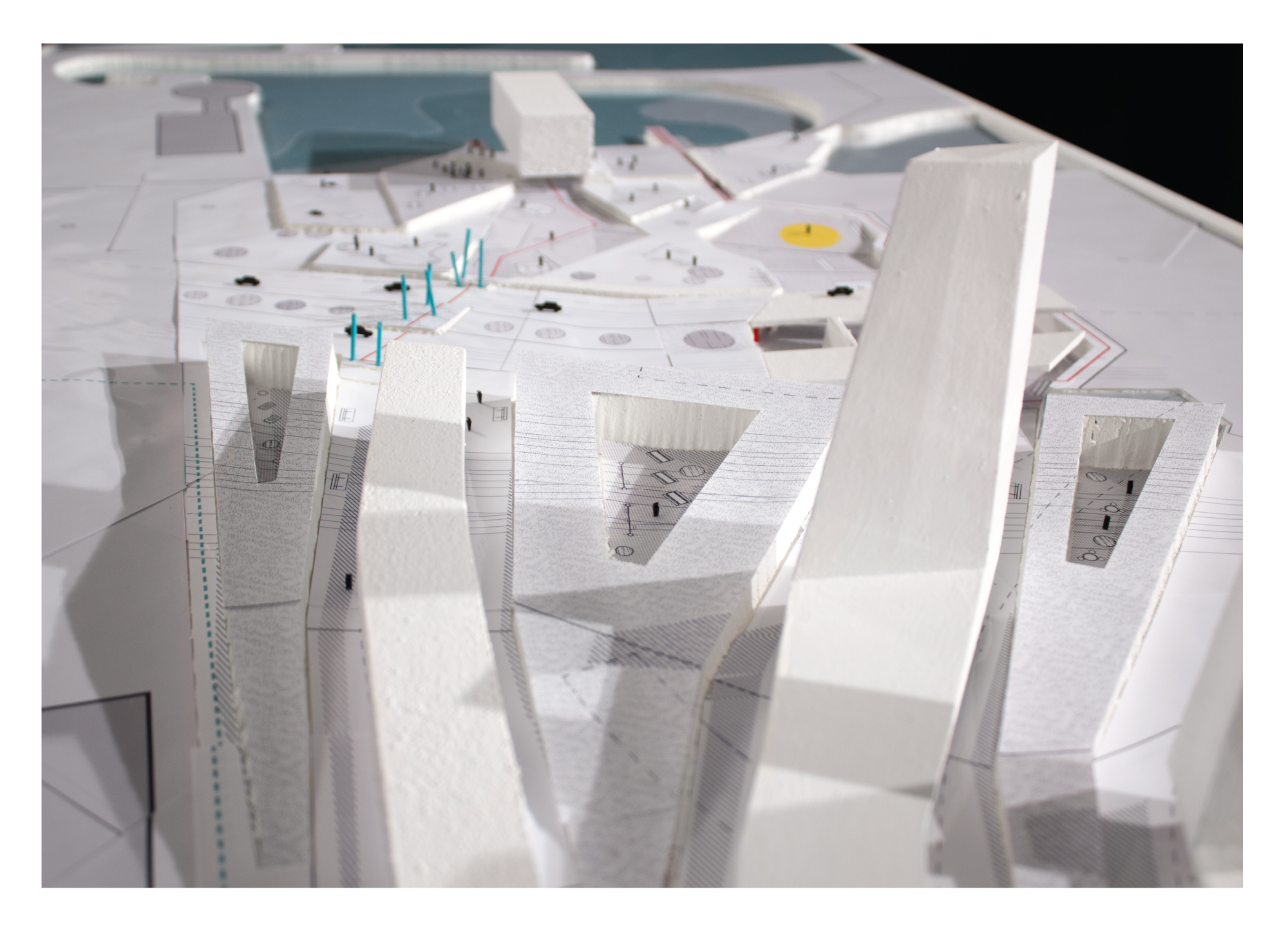
Graduate Thesis:
Building on a Highway
SUPER JURY - Critics’ Choice Award Winner
UW-Milwaukee’s annual review of the best student design work
Located on the footprint of an underutilized expressway bisecting Downtown Milwaukee, my thesis sought to repurpose, trace, and index the highway’s platform and structure within an informed infill pattern.
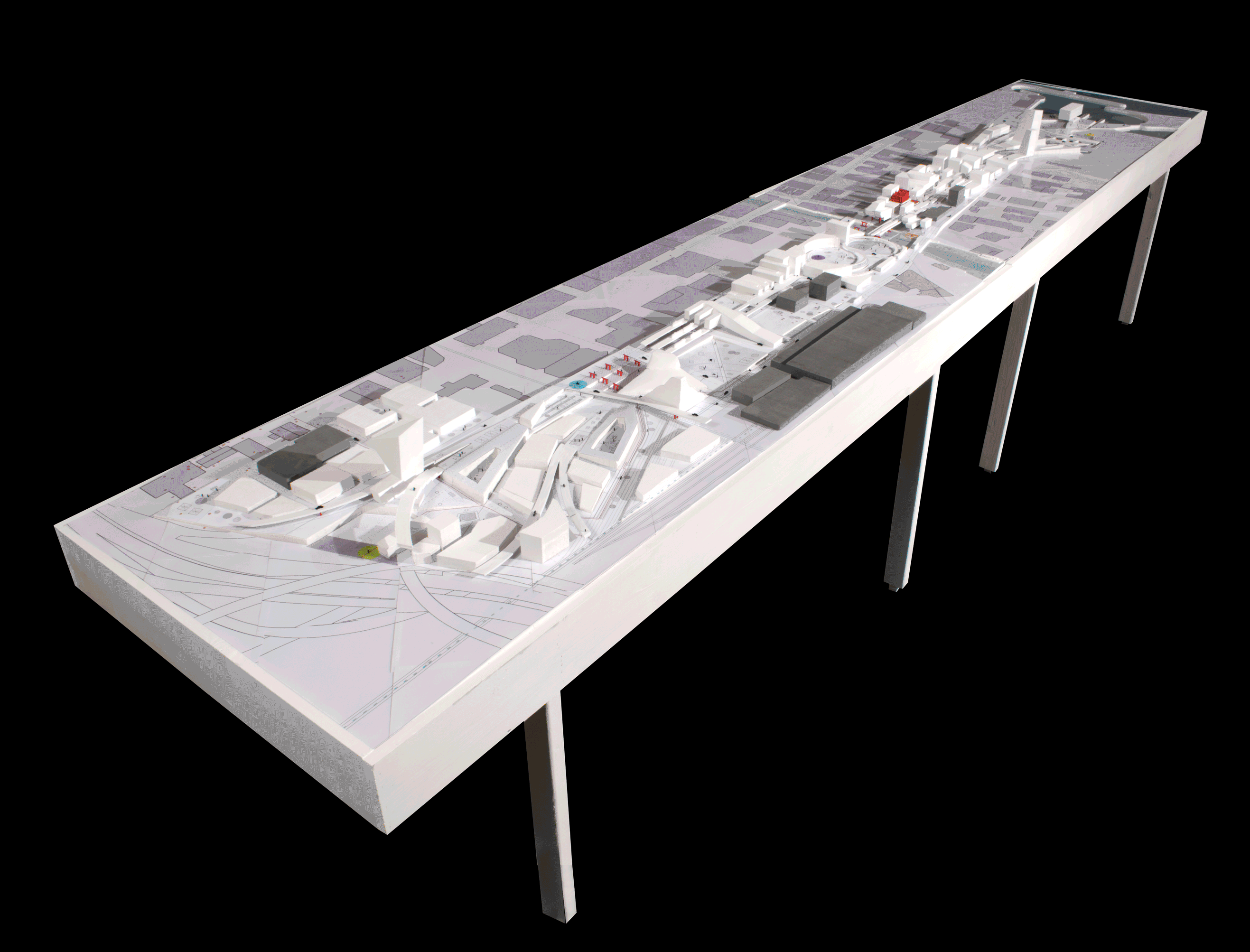
Lakefront | From downtown, a series of expressway decks transform into commercial towers. On the surface below, at a high school and middle school, students cross Lincoln Memorial Drive through passages both above and below the roadway. And at the lake, a cantilevered gallery with performance stages fills the gap in Milwaukee’s museum district.
Sun and wind simulations were utilized throughout the design processes to maximize outdoor comfort during Milwaukee’s often frigid late-fall and early-spring months.
![]()
Lakefront | From downtown, a series of expressway decks transform into commercial towers. On the surface below, at a high school and middle school, students cross Lincoln Memorial Drive through passages both above and below the roadway. And at the lake, a cantilevered gallery with performance stages fills the gap in Milwaukee’s museum district.
Sun and wind simulations were utilized throughout the design processes to maximize outdoor comfort during Milwaukee’s often frigid late-fall and early-spring months.
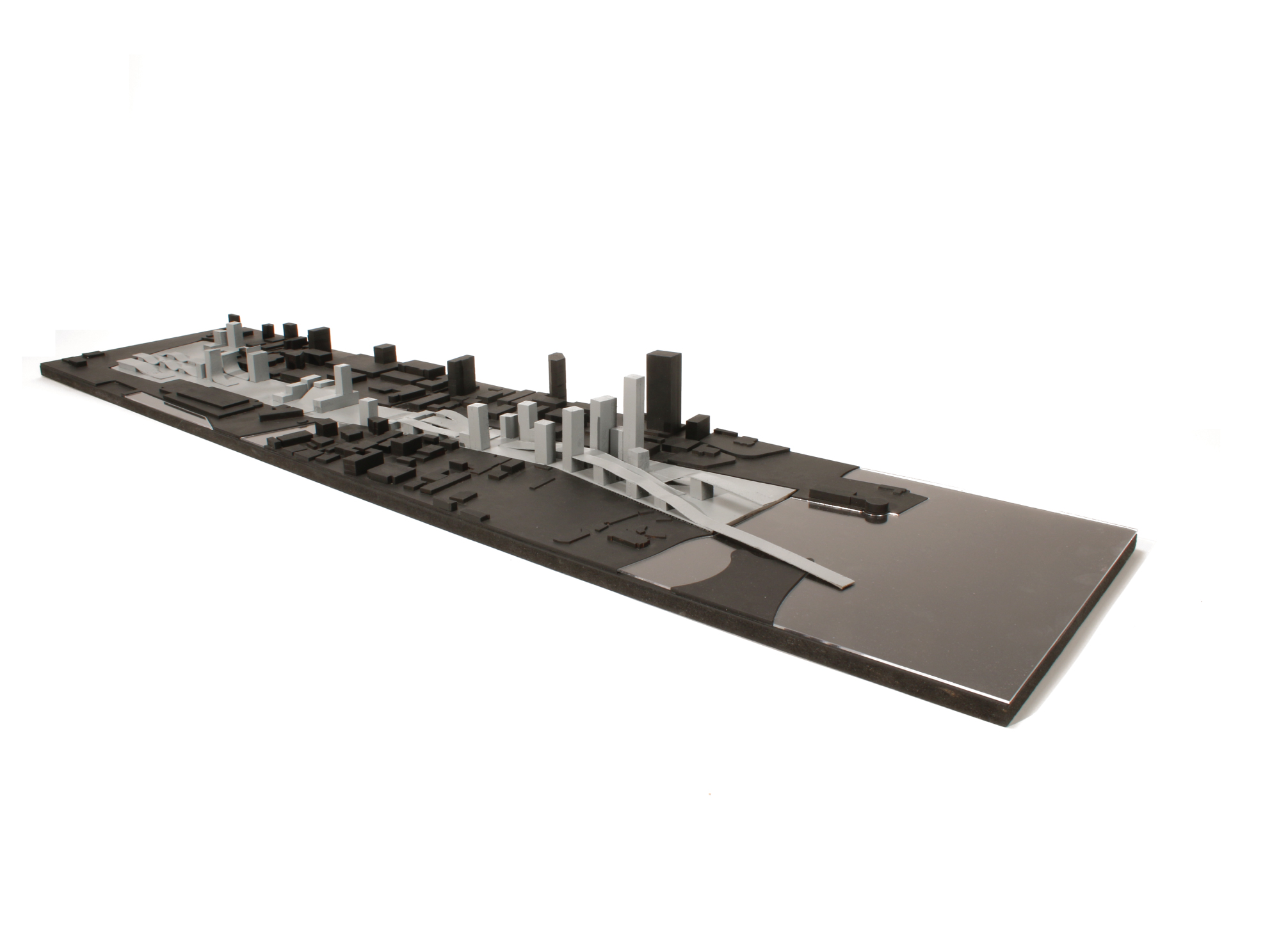
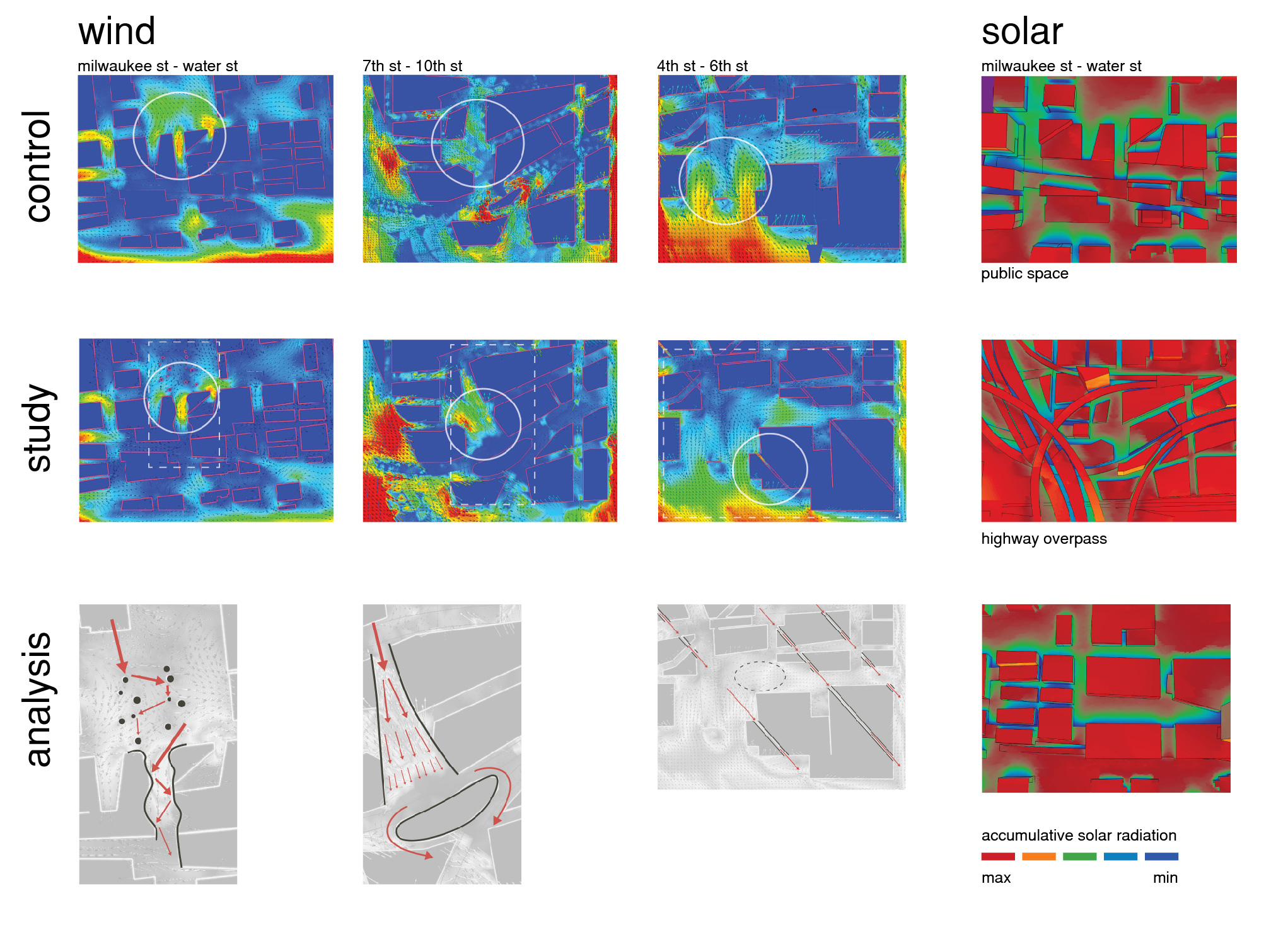
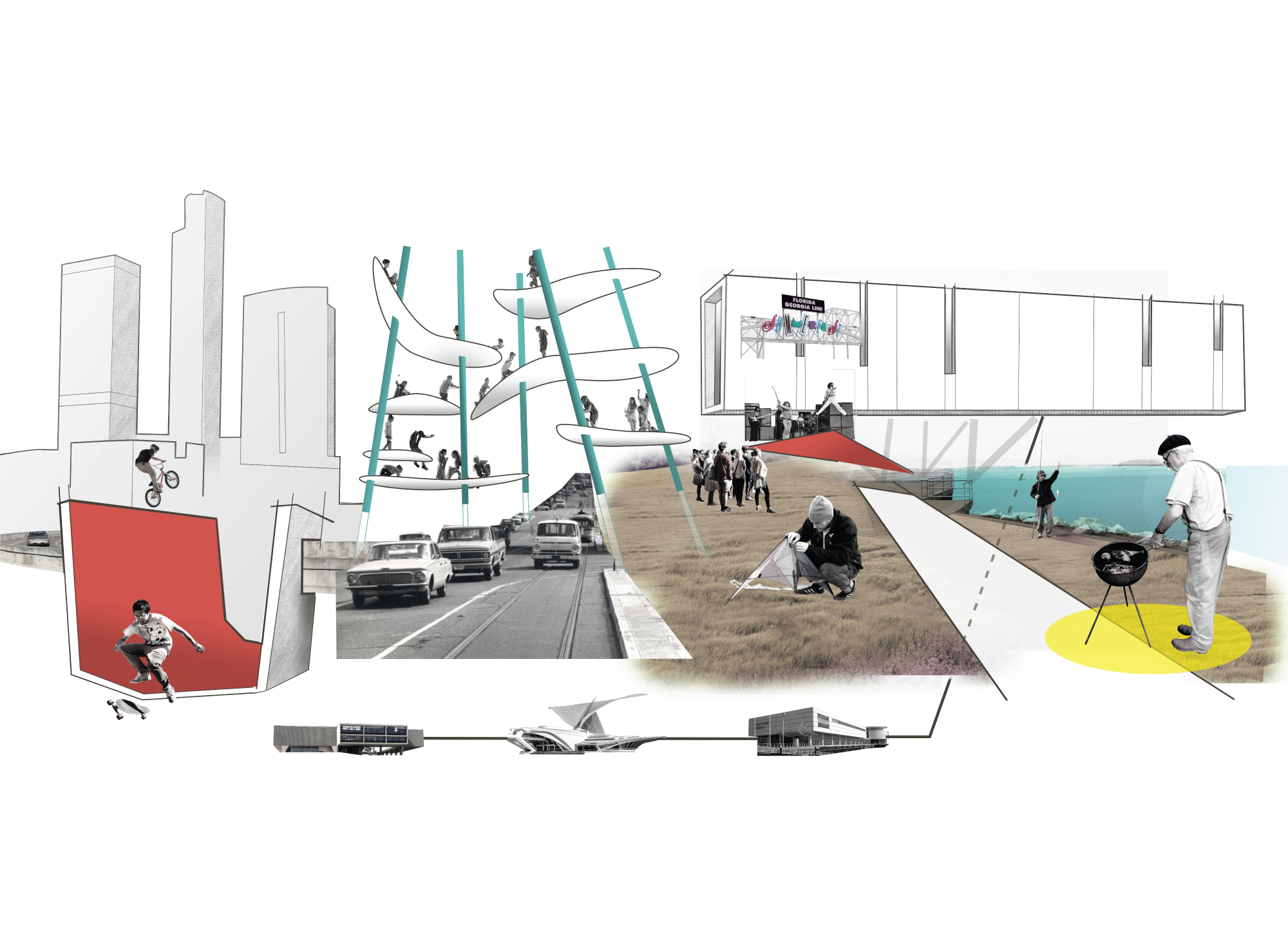
Third Ward |
A cluster of housing was proposed to reverse the disconnect between inhabitants and retail downtown. I-794 rests on some of the most valuable land in all of Wisconsin. Freeing up this land for development and public space would significantly benefit the city’s tax base.
The layering of highway and new construction emphasizes the street enclosure and creates a dynamic, visual variety that encourages pedestrian activity.
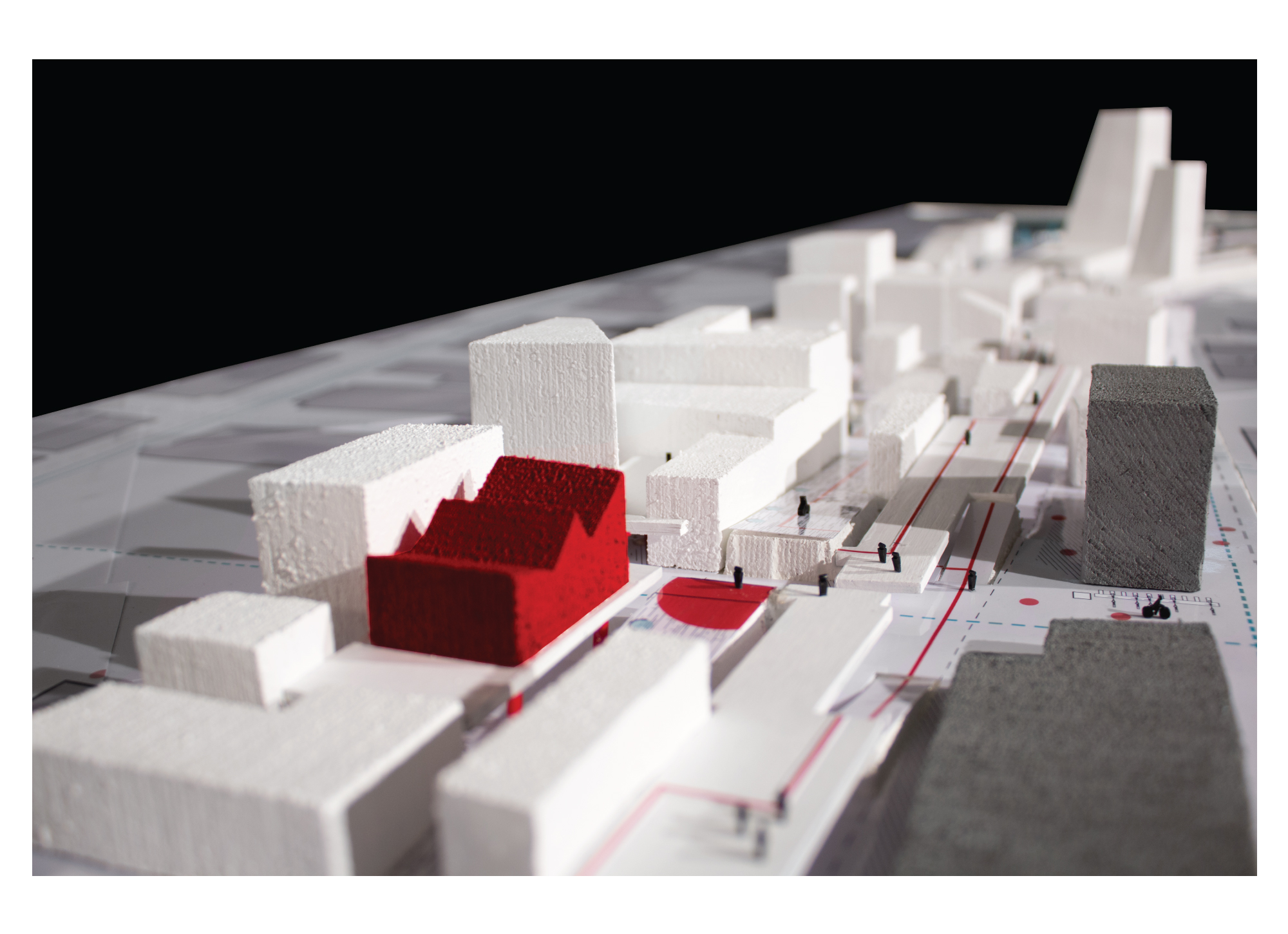
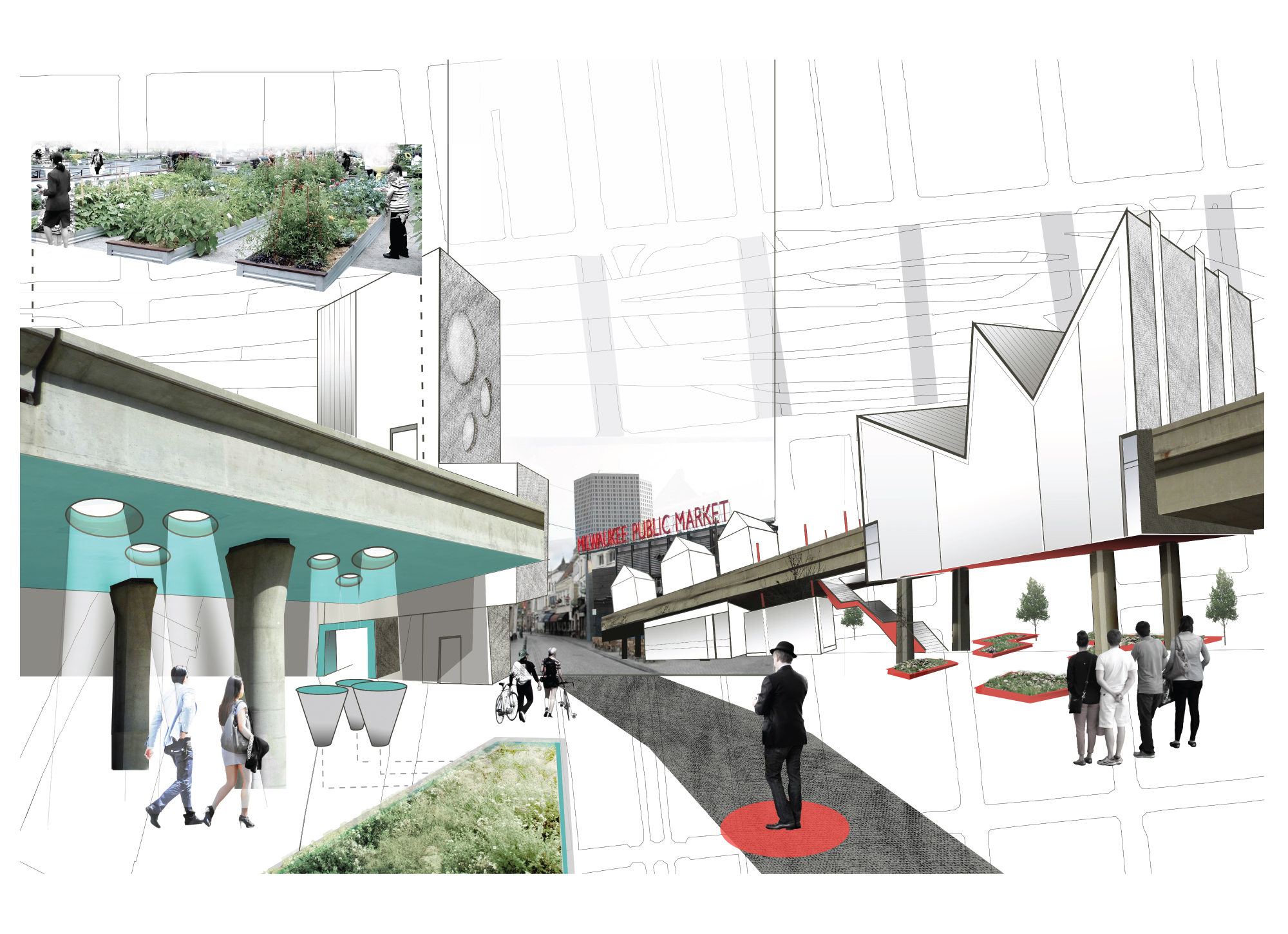
River Front |
The river’s boundary has been shaped significantly by economic interests over the last 150 years. The design proposes restoring the east side of the river into a soft boundary, while the west side maintains its hard retaining edge.
The Milwaukee River and I-794 are the geographic lines that define Milwaukee’s pockets of segregation. This plan works to blur those lines and bridge these divided communities. Repurposed platforms and structures trace the history of the highway while maintaining a strong east to west connection.
![]()
River Front |
The river’s boundary has been shaped significantly by economic interests over the last 150 years. The design proposes restoring the east side of the river into a soft boundary, while the west side maintains its hard retaining edge.
The Milwaukee River and I-794 are the geographic lines that define Milwaukee’s pockets of segregation. This plan works to blur those lines and bridge these divided communities. Repurposed platforms and structures trace the history of the highway while maintaining a strong east to west connection.
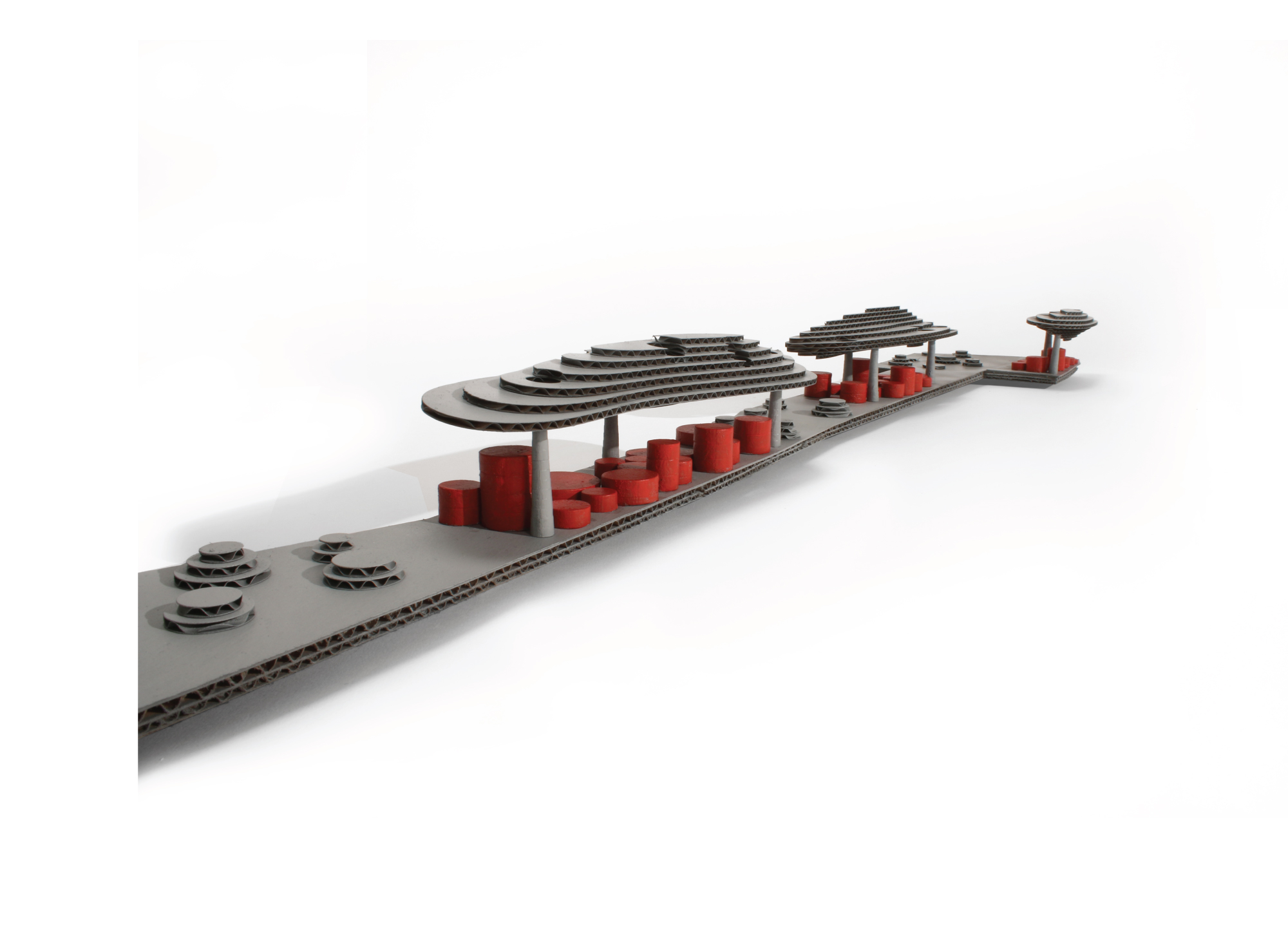
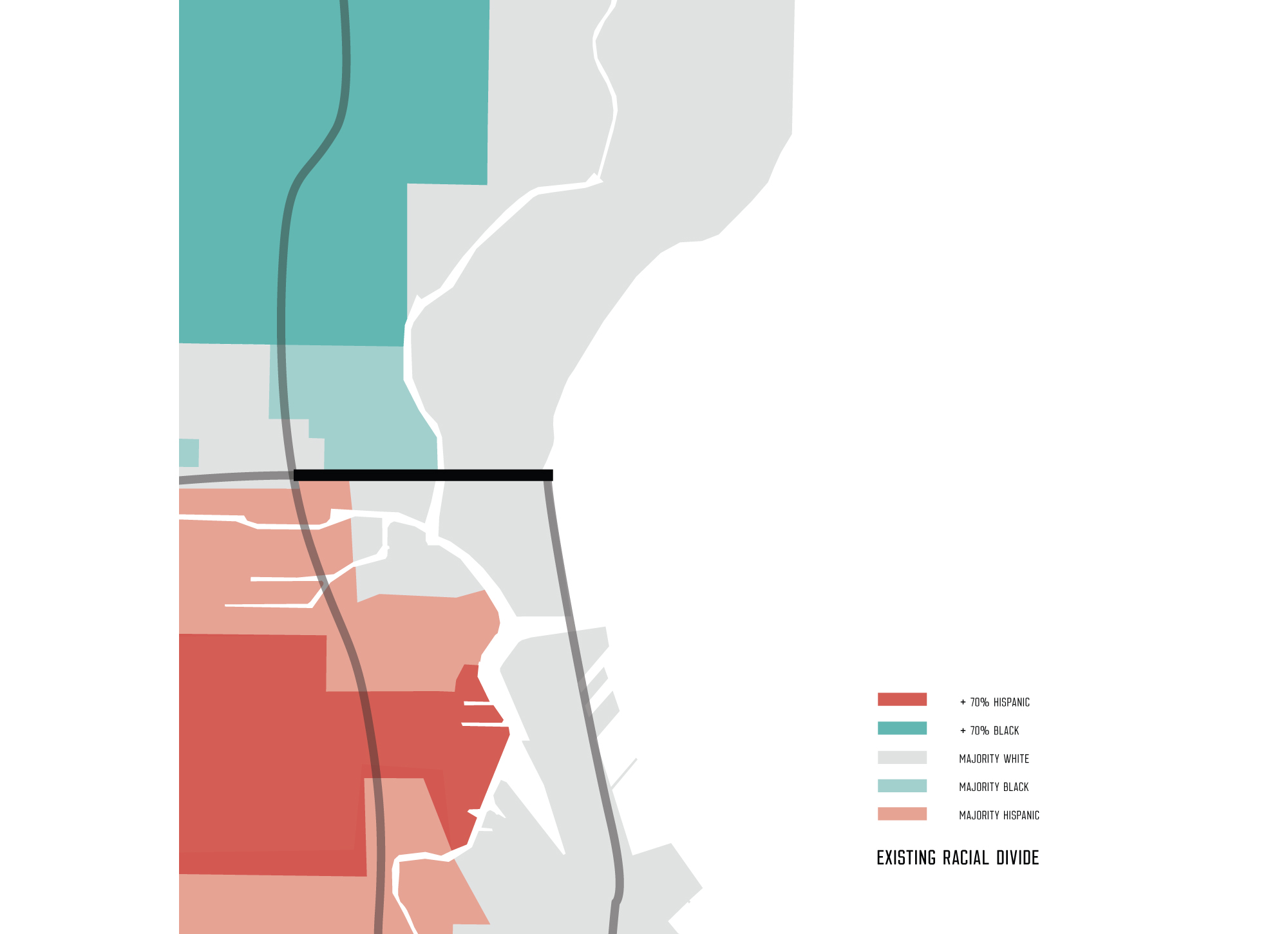
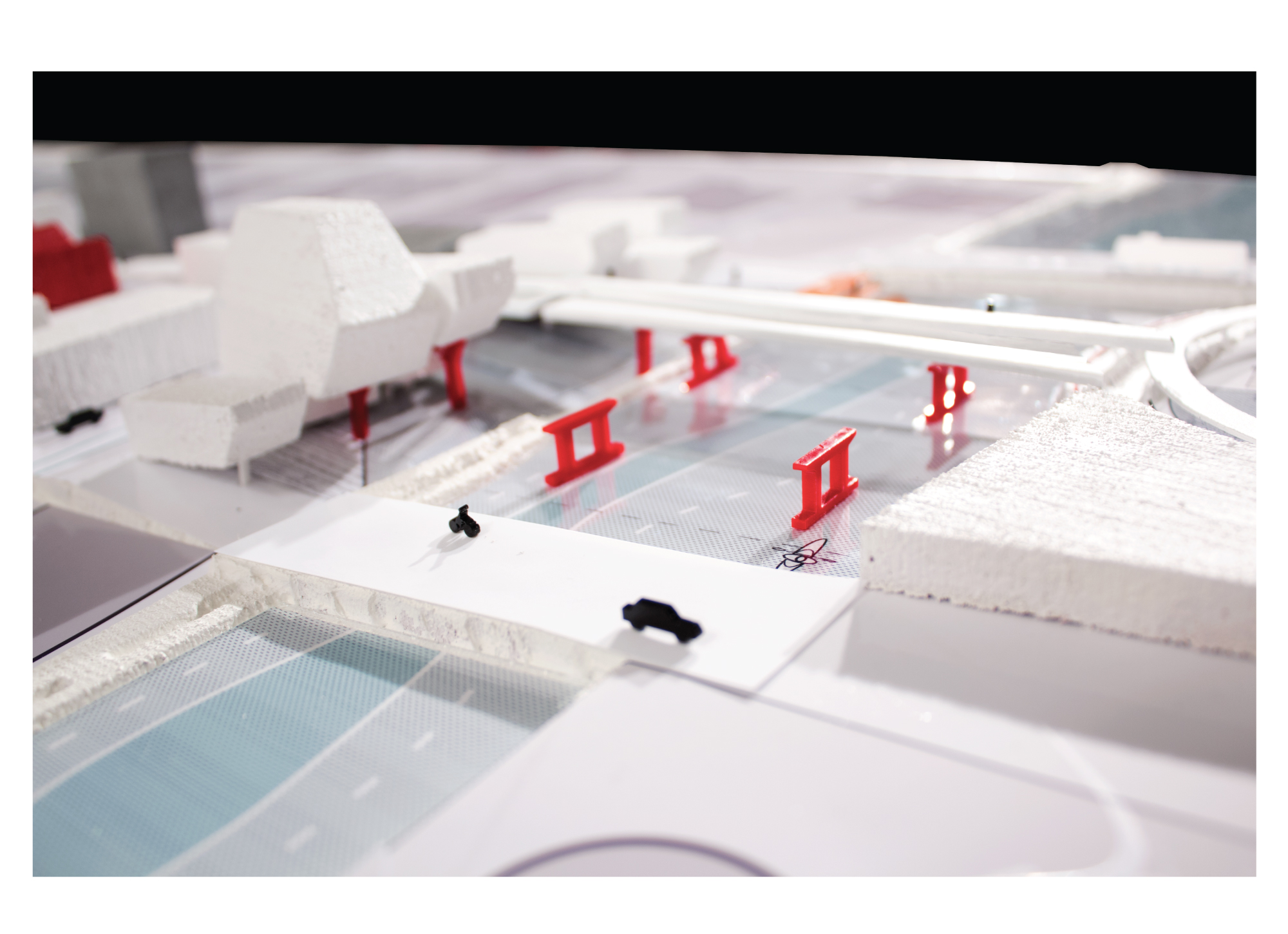
Ring Park | The ring park explores how building, infrastructure, and landscape can be expressed as a uniform surface. The ring collects, treats, and releases water from the Milwaukee River while simultaneously organizing the space into different programmatic zones. The space adjusts to fit the needs of each season.
Over the last 150 years the site has transitioned from a fine-grained urban system into a large scale, single-use, infrastructural element. The ring indexes an entrance ramp that currently wraps near the river.
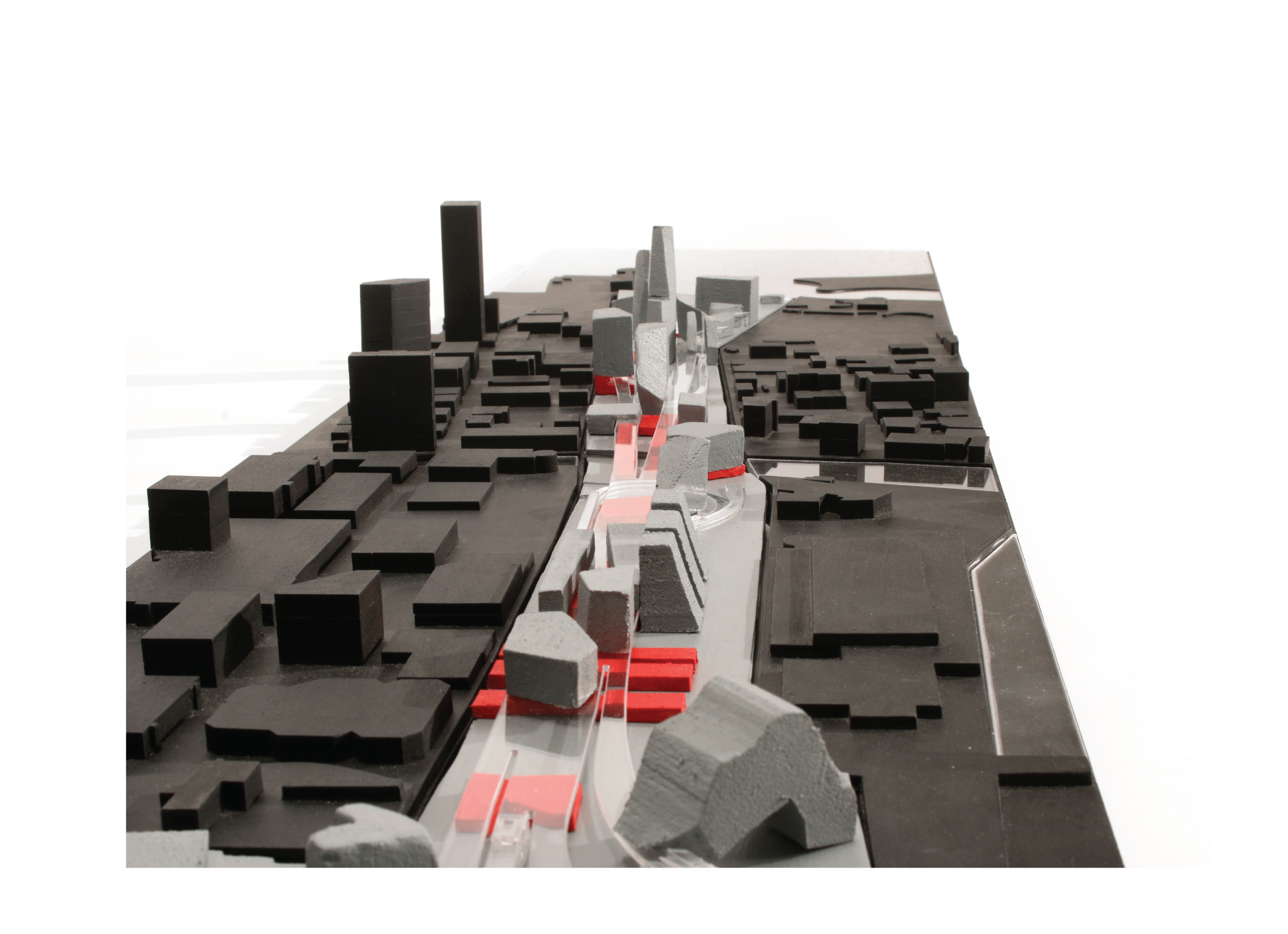

Transit Hub | The transit hub capitalizes on the intersection of heavy rail, bicycles, bus, automobiles, and Milwaukee’s streetcar line.
The contoured towers bend to minimize the shadows cast on the northern park.
Structure from the highway is left behind to create a field of gates. While they are sculptures in themselves, their strength allows for an array of future installations. Stored streetcars serve as an elevated backdrop for the Hub’s green space.
![]()
Transit Hub | The transit hub capitalizes on the intersection of heavy rail, bicycles, bus, automobiles, and Milwaukee’s streetcar line.
The contoured towers bend to minimize the shadows cast on the northern park.
Structure from the highway is left behind to create a field of gates. While they are sculptures in themselves, their strength allows for an array of future installations. Stored streetcars serve as an elevated backdrop for the Hub’s green space.
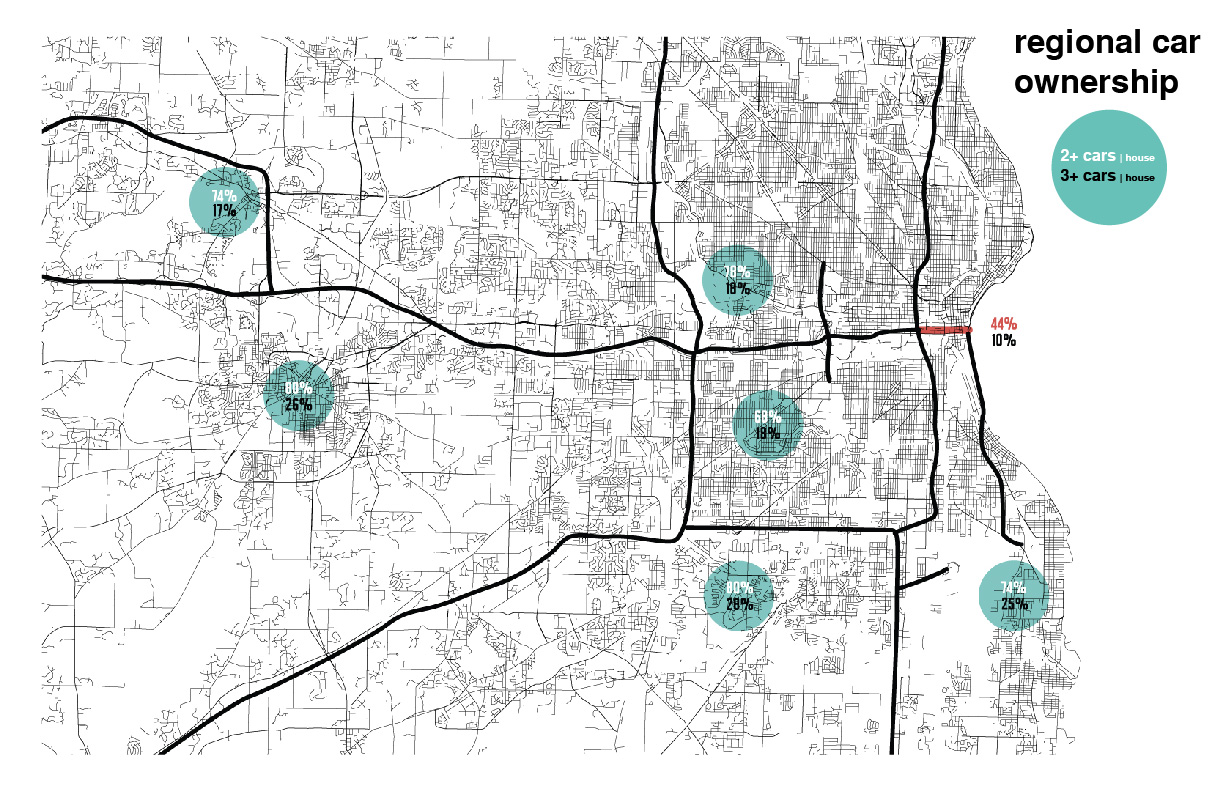
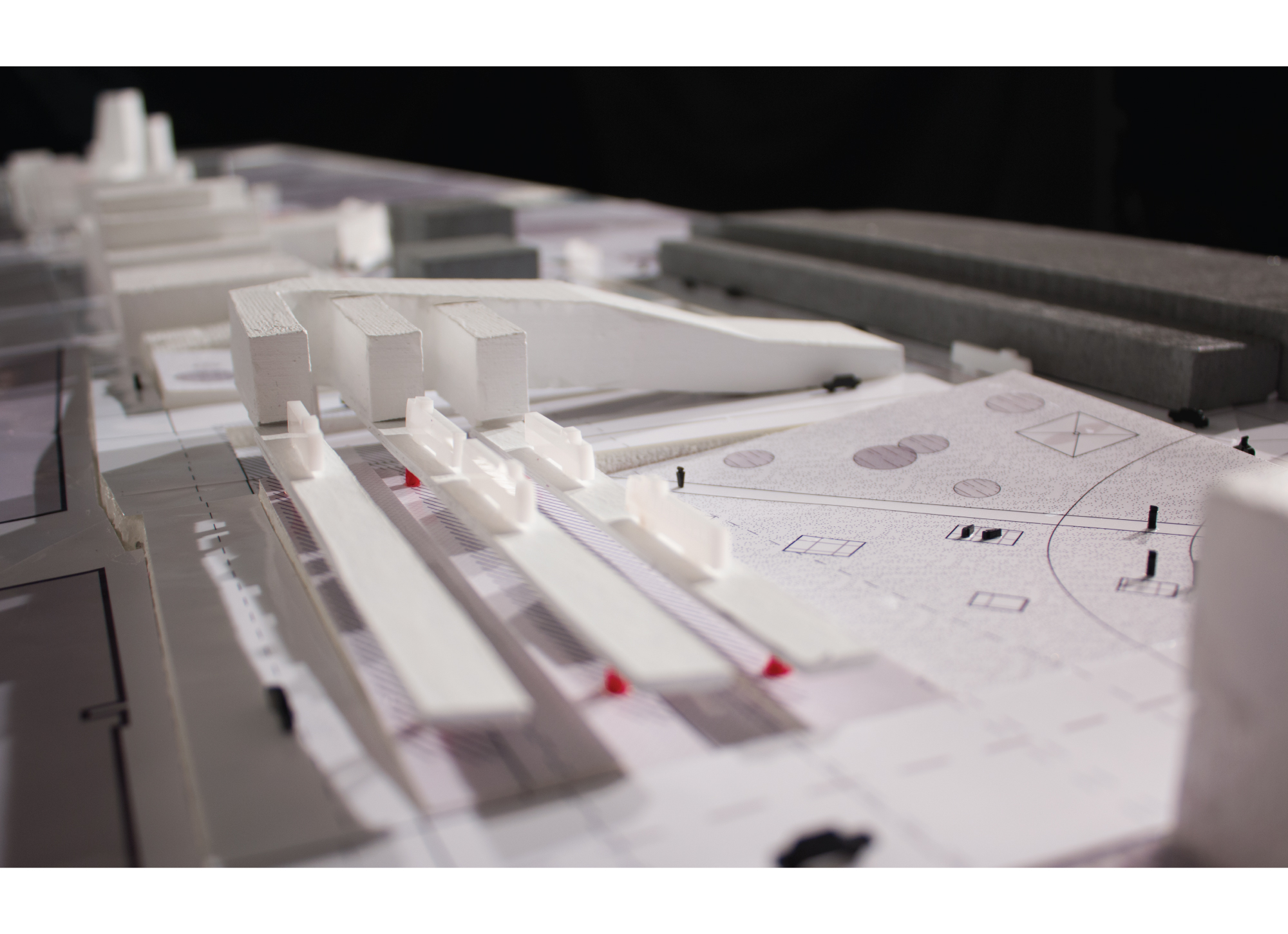
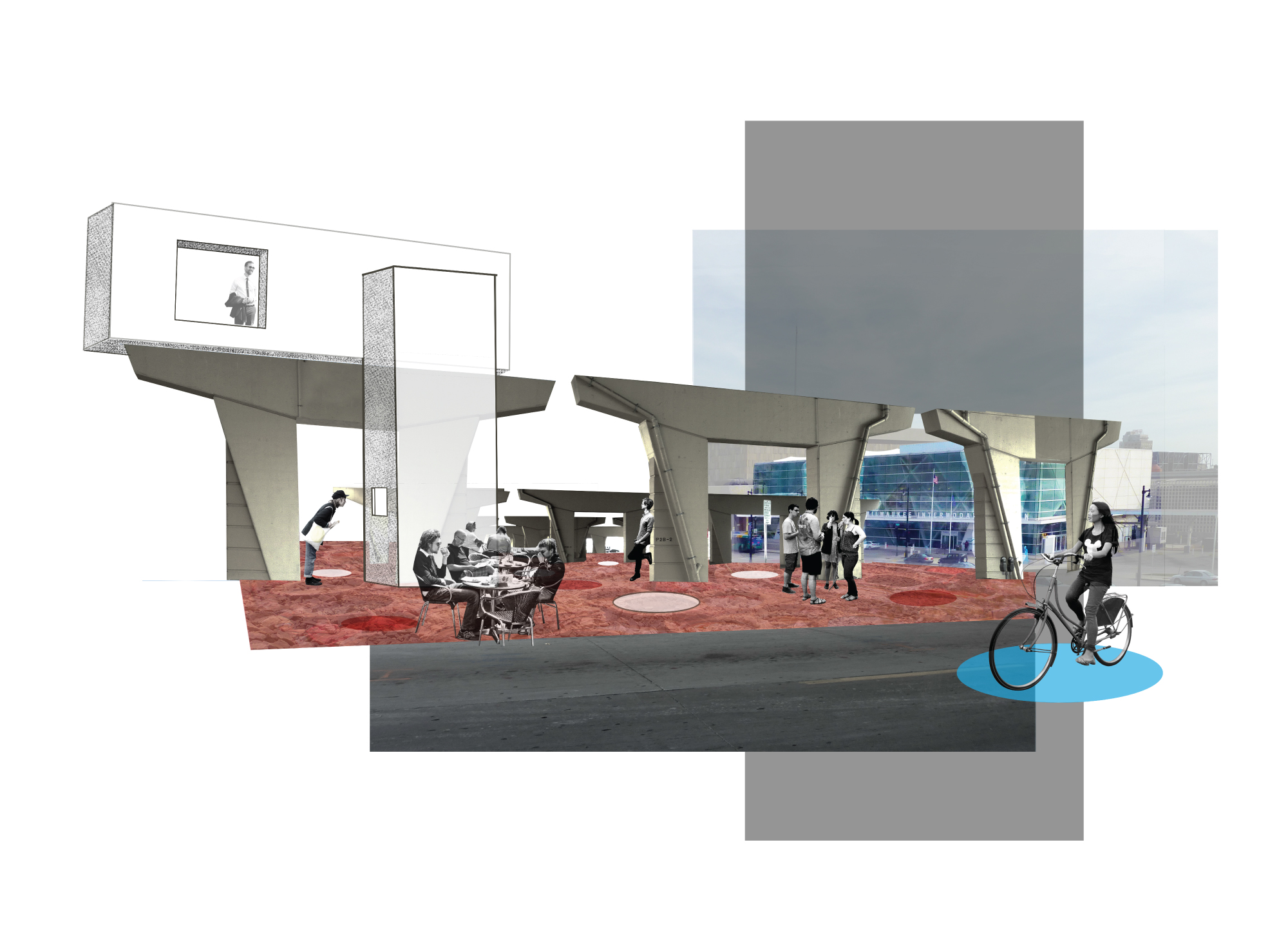
Interchange | At the west end of the site, the interchange connects I-794 with I-43 and I-94. Marquette University and Milwaukee’s manufacturing center border on either side. The average daily traffic of 36,000 cars on I-794 is dwarfed by the traffic seen on its neighboring highways. Its traffic levels are comparable to those seen on a much smaller, nearby, surface road.
The interchange explores how the existing highway can shape future buildings and landscape. The highway’s structure is capable of supporting living habitats, while its platform could adapt uses according to time and traffic demands
![]()
Interchange | At the west end of the site, the interchange connects I-794 with I-43 and I-94. Marquette University and Milwaukee’s manufacturing center border on either side. The average daily traffic of 36,000 cars on I-794 is dwarfed by the traffic seen on its neighboring highways. Its traffic levels are comparable to those seen on a much smaller, nearby, surface road.
The interchange explores how the existing highway can shape future buildings and landscape. The highway’s structure is capable of supporting living habitats, while its platform could adapt uses according to time and traffic demands
